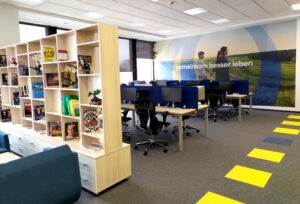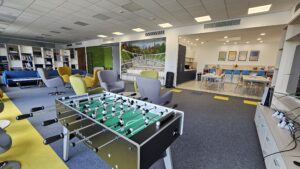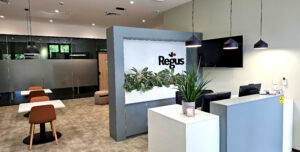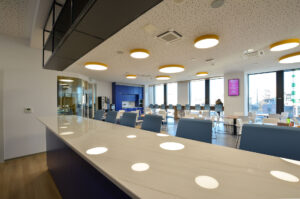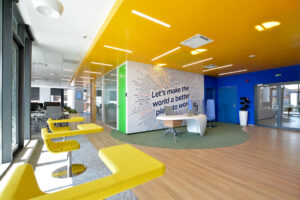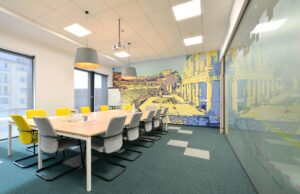THE OFFICE SPACE
Column-free space and 3.00 metre ceiling heights allow for flexibility and the opportunity to configure office layouts for maximum occupancy, whilst the raised floor panels facilitate the easy connection and reconfiguration of floors to meet a variety of tenant needs.
Floor-to-Ceiling windows ensure there is an abundance of natural light in generously proportioned office space.
The large floorplates, approximately 1200 sqm, provide a high degree of efficient, contiguous workspace, support a diversity in the type and function of spaces, and allow a broad range of experiences to be created.
While the offices offer innovative design and healthy working environment equipped with modern technologies, the space outside facilitates meetings and relaxation. The green areas around make a great space for walks and sports.
Floor Maps
| FLOOR | STATUS | TOTAL NIA (SQM) | |
|---|---|---|---|
| 7TH | Stroer X |
| Floor7 |
| 6TH |   | Floor6 | |
| 5TH |  | Floor5 | |
| 4TH |  | Floor4 | |
| 3RD |  | Floor3 | |
| 2ND |    | Floor2 | |
| 1ST |  | Floor1 | |
| GROUND |  | GroundG |
Floor Maps
| 7TH Stroer X | |
6TH  | |
5TH | |
4TH | |
3RD | |
2ND   | |
1ST | |
GROUND |

